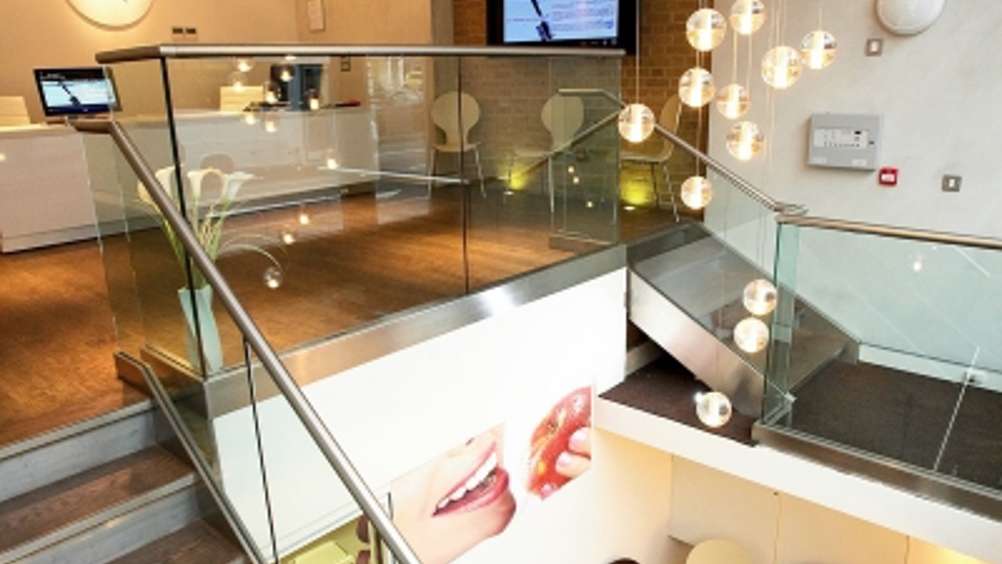Modern practice

Ajiaz Syed explains how he managed to transform a derelict shop into his dream practice.
After qualifying from King’s College London in 1997 (having already completed a degree in Biochemistry at Glasgow University) I worked as an Associate for two and half years. Following this I set up shop in a room within another dental practice. Buying my own practice was too expensive and did not make financial sense.
The room was located on the first floor and though not ideal, it was adequate for a dental chair and dental units. I had access to a dental X-ray unit and an autoclave, though both were at least 20 years old they sufficed. My patients would have to wait in small area on the ground floor where there were two chairs, though this would only be for a short time, I hoped it would be acceptable for my patients.
Vision
In time, I began looking for the ‘right premises’ but, for a long time but I just couldn’t find it. There was always a problem, either the rent was ridiculously high or the landlord wouldn’t sign proper contracts. Funnily enough, I found what I was searching for on Streatham High Street thanks to a patient of mine who knew someone who owned properties in that area. This was by far the best of what I had seen so far as it is one of the larger properties in the area and is located on the A23 which is the main road. Furthermore it is close to the train station, which has good links to central London making it accessible to many. There are also a lot of places to park as most residential roads offer free parking and there are two car parks close by. But, one of the other key factors was the landlord. He was willing to allow me to do what I needed and there was no hassle from him regarding what I wanted to achieve with the building.
Register now to continue reading
WHAT’S INCLUDED
-
Unlimited access to the latest news, articles and video content
-
Monthly email newsletter
-
Podcasts and members benefits, coming soon!
